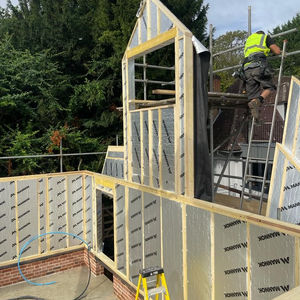Free delivery on orders over £150 across East Anglia
Cut To Size Specialist Sawmill Services
Trade and Retail
customers welcome


OUR UNIQUE QUALITIES
TAILORED TIMBER FRAMES FOR UNIQUE PROJECTS
Custom-designed timber frames crafted to meet specific project requirements, ensuring structural integrity and aesthetic appeal.
FAMILY-RUN BUSINESS WITH PERSONAL SERVICE
Dedicated team providing hands-on support, expert guidance, and attention to detail for every timber frame project.
SUSTAINABLE MATERIALS FOR LASTING RESULTS
Responsibly sourced timber is used to create durable, efficient, and environmentally friendly structures built to endure.

STEP-BY-STEP GUIDE TO HOW WE WORK
1
SEND US YOUR PLANS
Email project details such as architect drawings (PDF or DWG files). Our in house Timber frame designer will give you a call to discussed initial design requirements such as wall build up and what you are looking to achieve.
2
WE PREPARE YOUR QUOTATION
From the drawings and information provided we will provide a detailed quotation. If there are floor or roof requirements we can include trusses and easi joists within the quotation at this stage also.
3
YOU APPROVE & PLACE THE ORDER
Once the order has been placed, we will set lead times for design stages, engineering and 1st on-site delivery.
4
Preliminary Design & Approval
The engineering and preliminary design work is completed and sent to the customer for comments and/or approval.
5
Panel Manufacture
Once approved by the client, the construction issue drawings are completed, and the final panel drawings are issued to the Factory for manufacture
6
Delivery
Every project will have a different build schedule so we work with you to ensure all elements of the structure are with you when needed. This will often entail multiple deliveries or ground floor panels, joists, first floor panels, trusses and other timber/flooring materials along the way too. We are always here to help and we are ready to answer any questions the client or build team may have until the structure is complete.
TIMBER FRAME BUILDINGS DESIGNED FOR STRENGTH AND STYLE
Read Brothers delivers expertly crafted timber frame buildings, combining traditional craftsmanship with modern engineering for residential, commercial, and bespoke projects throughout East Anglia. Each structure is designed for strength, efficiency, and long-lasting performance, providing a reliable framework that meets your project’s exact specifications. From custom timber frames to precision-engineered roof trusses, every element is planned to ensure structural integrity and aesthetic appeal. With a focus on quality and sustainable materials, our timber frames offer a durable solution that supports energy efficiency and a smooth construction process, making them ideal for any building project.


Extremely helpful and friendly staff. A lot cheaper than expected as we're used to B&Q prices. Actually straight wood. Thank you.
Brilliant service. Went above and beyond to get the trusses and order right for us. A must timber merchant to use if you’re doing a project.

COMPREHENSIVE TIMBER FRAME SOLUTIONS FOR EVERY NEED
Our timber frame services include fully tailored designs, durable floor joists, and complete packages for seamless construction. Custom timber frames are created to match your requirements, while our roof trusses and floor systems provide stability and ease of installation. Whether you’re constructing a home, commercial space, or bespoke project, we ensure every element is precision-engineered for safety, efficiency, and longevity. For additional structural support, our timber frames can integrate with related solutions like easi-joists® and trusses, providing a coordinated approach to flooring and roofing that simplifies the build and enhances performance.

SUSTAINABILITY AND CRAFTSMANSHIP IN EVERY FRAME
At Read Brothers, we combine sustainable sourcing with decades of timber expertise to deliver frames that last. Our commitment to precision ensures each timber frame meets the highest standards, while responsibly sourced materials reduce waste and improve energy efficiency. From the initial design to delivery, we provide end-to-end support for builders and contractors, ensuring your timber frame building is both functional and visually appealing. Whether for a new home, commercial development, or bespoke structure, our family-run business offers solutions tailored to your needs with expert guidance and personal service.













